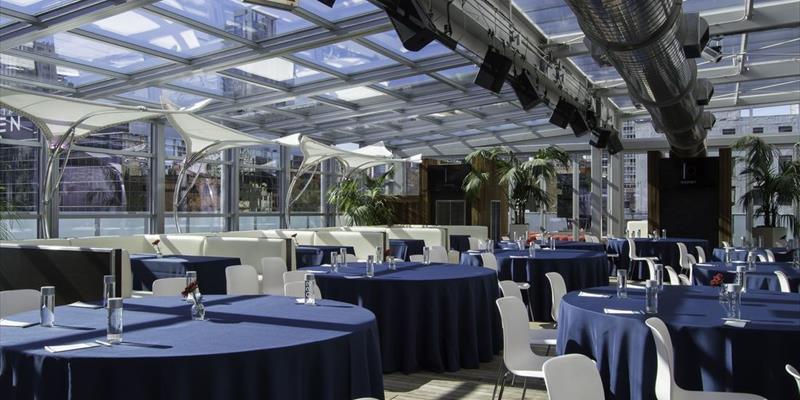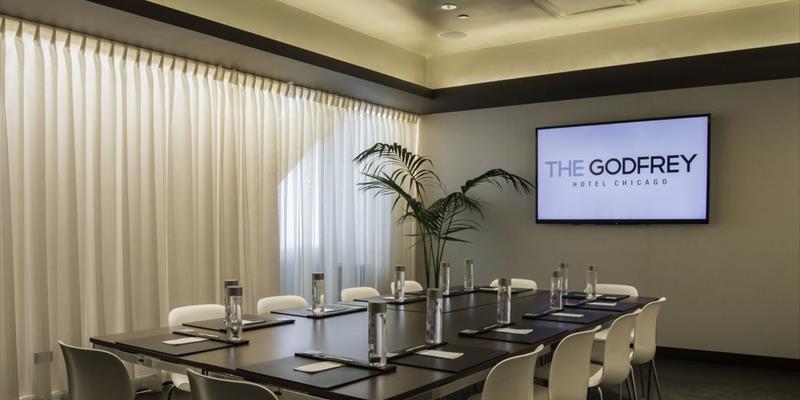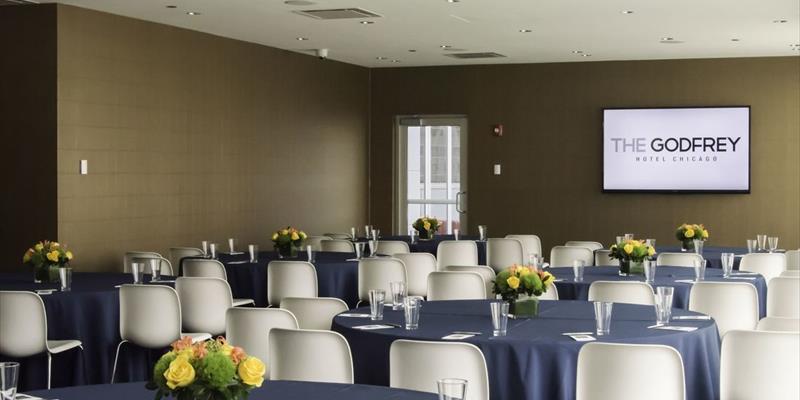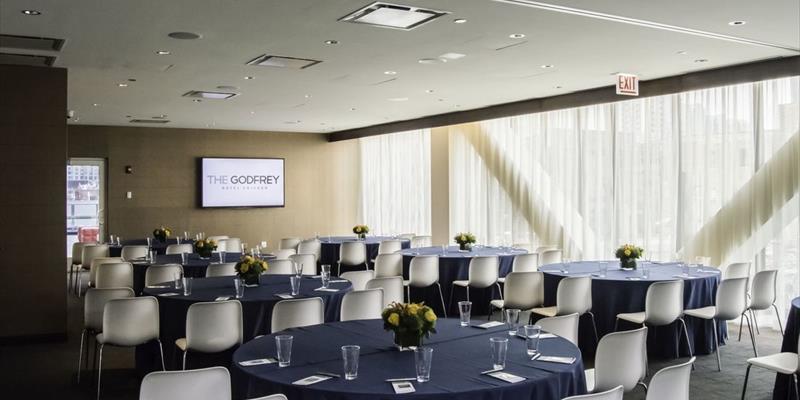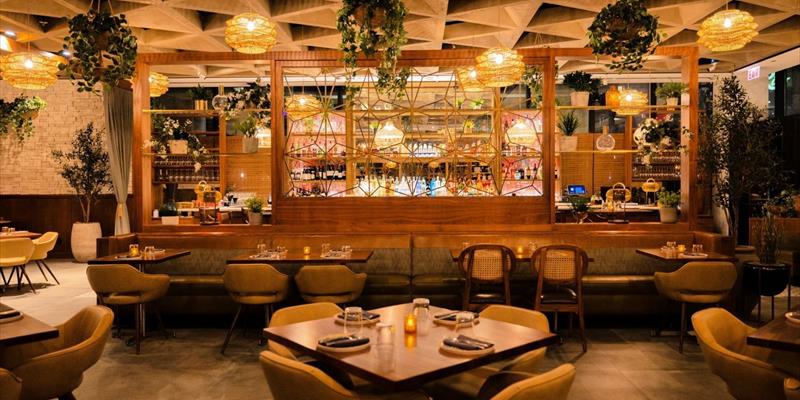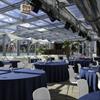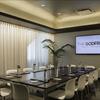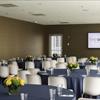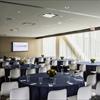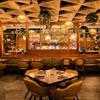The Godfrey Hotel Chicago
127 West Huron at LaSalle,Chicago, IL 60654, United States
| Venue Type | Hotel |
| Year Built/Year Renovated | 2014/2025 |
| Number of Sleeping Rooms | 221 |
| Number of Meeting Rooms | 9 |
| Meeting Space | 40821 (sq. ft.) |
The Godfrey Hotel Chicago infuses the traditional downtown meeting experience with a modern style and energy. Our tech-savvy meeting rooms and breathtaking indoor|outdoor urban roofspace have been designed to delight and stir creativity
GODFREY MEETINGS AT A GLANCE
Two meeting rooms featuring Floor-to-Ceiling Windows, High-Tech Sound Systems and large LED HD Displays for Photo & Video Presentations, break out meeting space and more
Professional event planning and catering staff
8,500 square feet of indoor/outdoor rooftop event space at I|O Godfrey, perfect for corporate functions and social events
- Business Centre
- Catering
General
- Flipchart / Whiteboard
- Free WiFi
- Lectern
- Projector
- Sound System
Equipment
Room Types |
Dinner Dance |
Theatre |
Board Room |
Classroom |
U Shape |
Cabaret |
Reception |
Disabled Access |
Natural Daylight |
|---|---|---|---|---|---|---|---|---|---|
Truss room |
80 | 120 | 43 | 83 | 43 | 64 | 120 | - | |
I|O Retractable Roof |
- | 100 | 28 | 104 | 43 | - | 300 | - | |
Truss North |
30 | 58 | 15 | 24 | 16 | 24 | 45 | - | |
Truss South |
50 | 62 | 28 | 55 | 30 | 40 | 75 | - | |
I|O Indoor Lounge |
- | - | - | - | - | 250 | 175 | - | |
Yasemi Modern Mediterranean |
- | - | - | - | - | - | - | - | |
VIP Room |
30 | 20 | 12 | 18 | 10 | 24 | 25 | - | |
I|O Portico |
- | - | - | - | - | - | - | - | - |
I|O Godfrey |
- | - | - | - | - | - | - | - | - |


