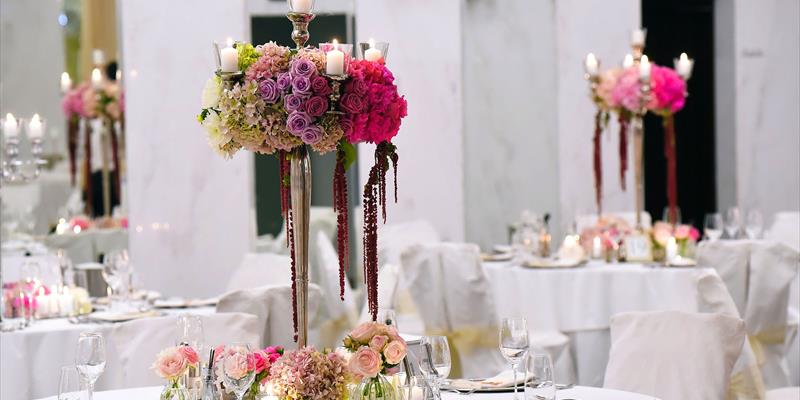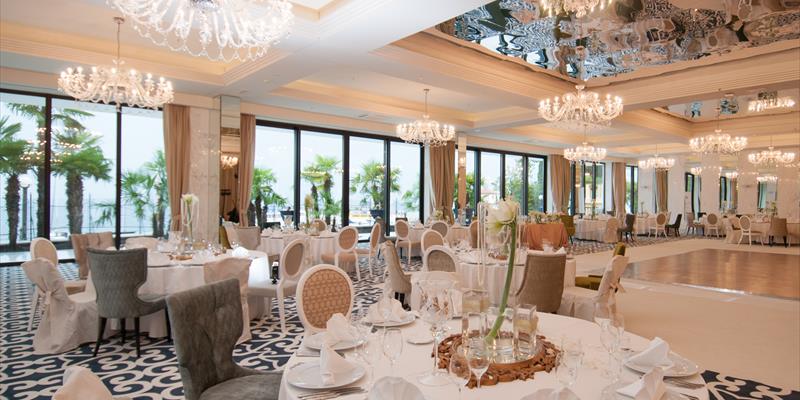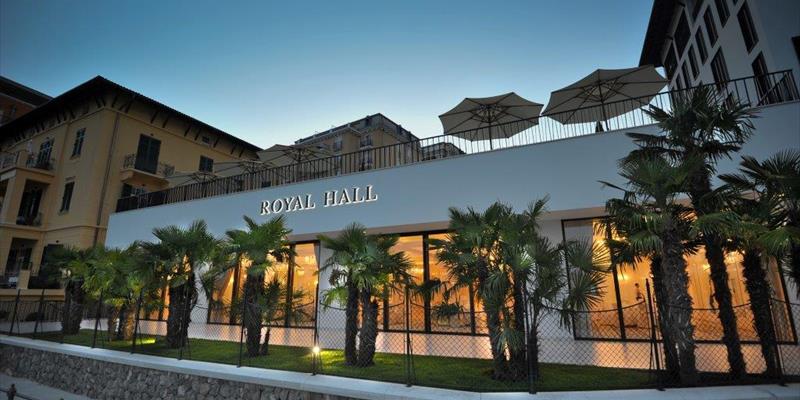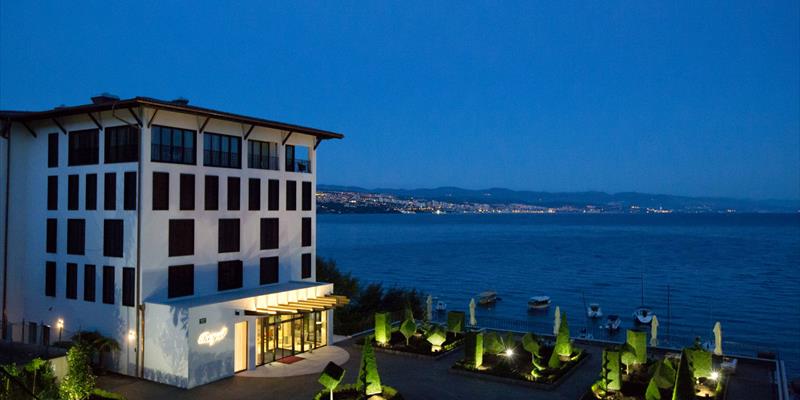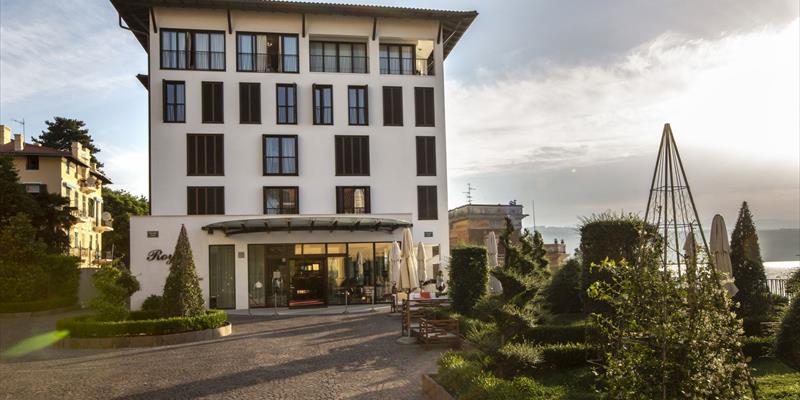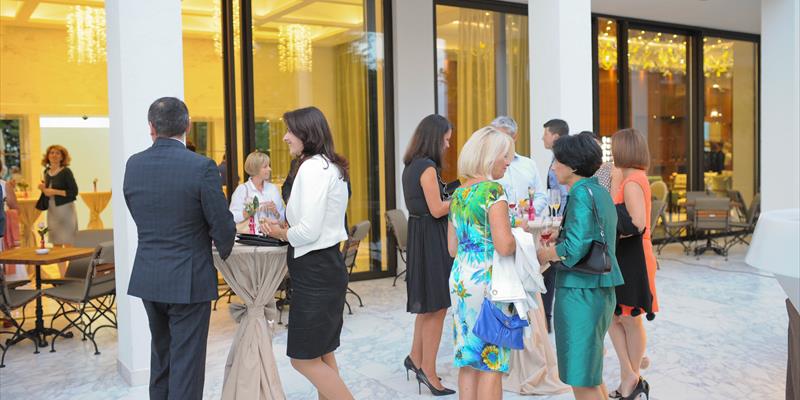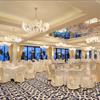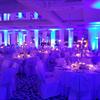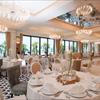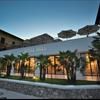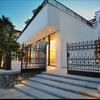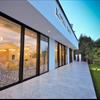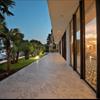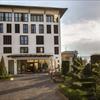Amadria Park Hotel Royal
Viktora Cara Emina 10,Opatija, 51410, Croatia
| Venue Type | Hotel |
| Year Built/Year Renovated | -/- |
| Number of Sleeping Rooms | 54 |
| Number of Meeting Rooms | 1 |
| Meeting Space | 950 (sq. ft.) |
In addition to the adjacent Conference Park 25/7, the hotel has its own event room - Royal Hall - an elegant, column-free, ballroom-style hall with a wall of windows to the terrace allowing plenty of natural incoming light. Its outdoor terrace overlooks Kvarner Bay, making it popular for weddings, cocktail events, banquets, balls, gala dinners, theatre and concert performances and more. An additional outdoor event space, Royal Square, can cater to welcome drinks, cocktail functions, product presentations and themed events.
SUMMARY:
ROYAL HALL
950m2 | dimensions 28.23m x 28.40m | ceiling height 5m | max capacity: 1000 | U-shape: 120 | banquet: 500 | cocktail: 1000 | theatre: 950 | classroom: 600
ROYAL SQUARE
1,000m2 | max capacity: 1000 | cocktail: 1000
MICE capacity:
• 10 meeting halls: 1 hotel event hall + direct access to the 9-hall Conference Park 25/7
• 1-minute walk to the modern Conference Park 25/7 in Opatija
• 5 additional close-by hotels from the same operator (Amadria Park) provide a total of 520 event accommodation rooms
• 2 special event venues
• 300 event staff
• 300 parking spaces
Room Types |
Dinner Dance |
Theatre |
Board Room |
Classroom |
U Shape |
Cabaret |
Reception |
Disabled Access |
Natural Daylight |
|---|---|---|---|---|---|---|---|---|---|
Royal Hall |
- | - | - | - | - | - | - | - | - |


