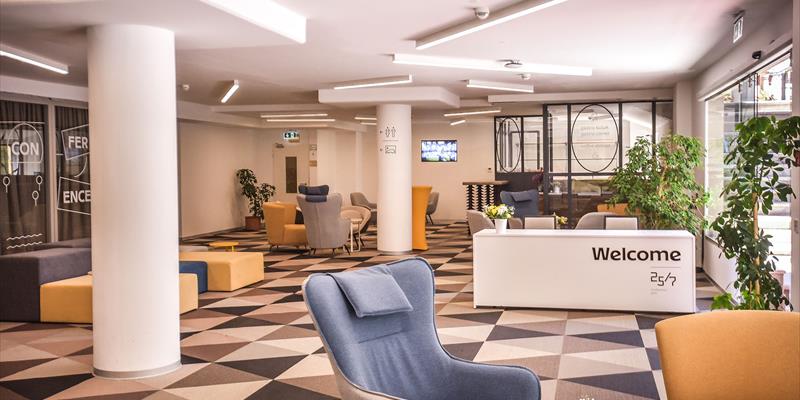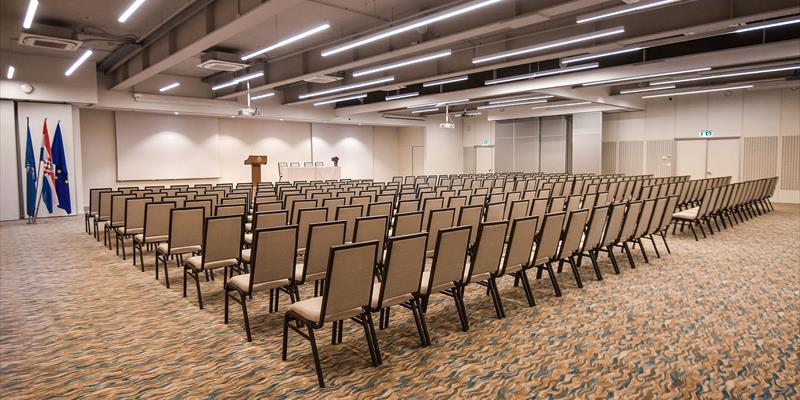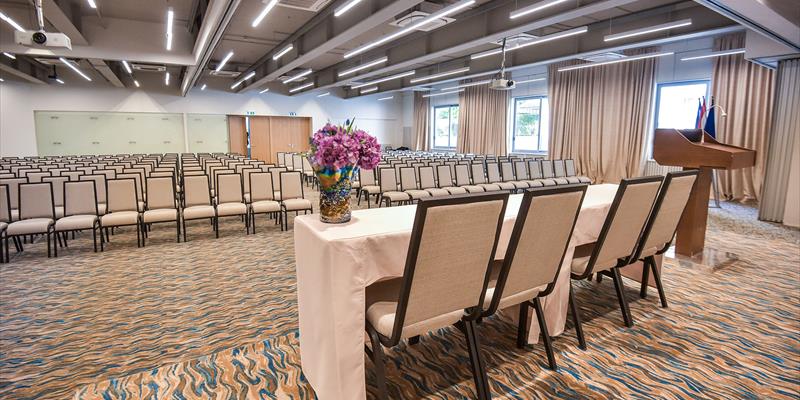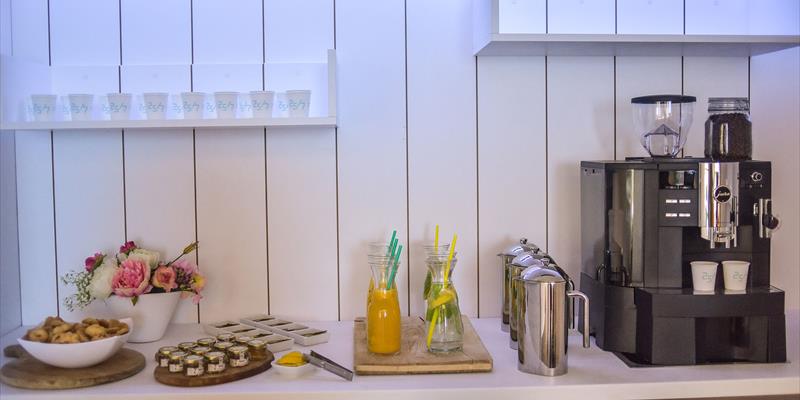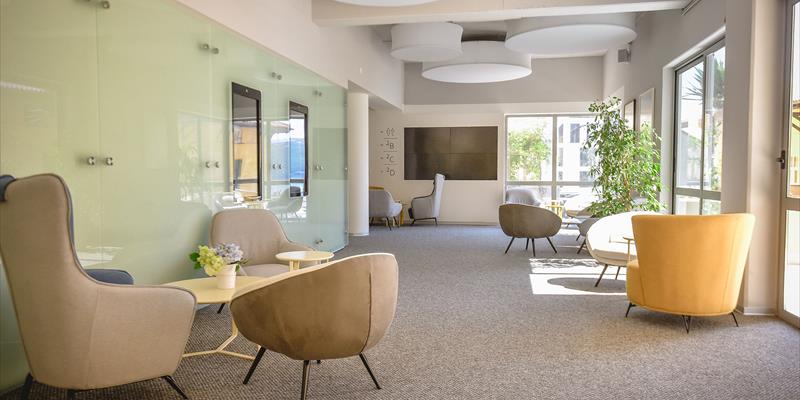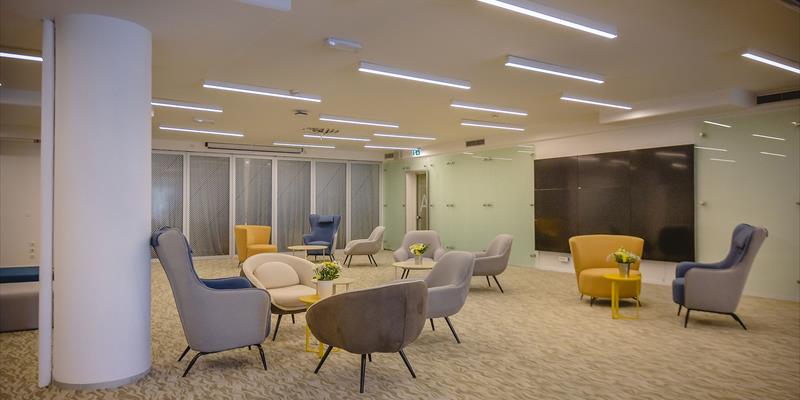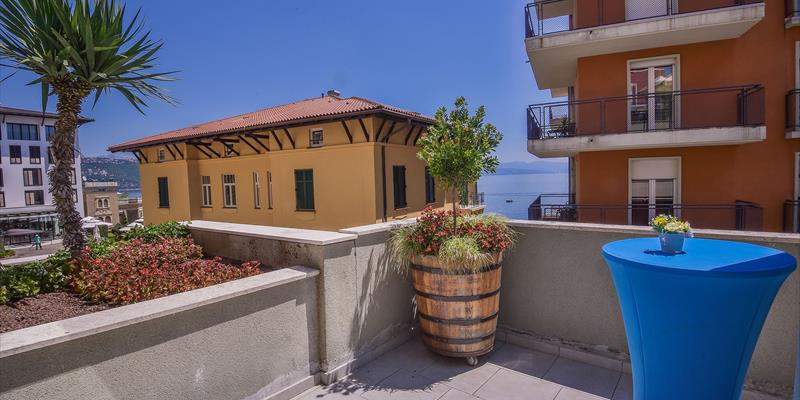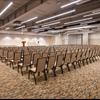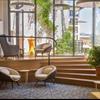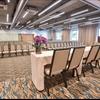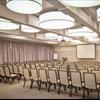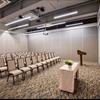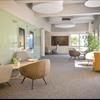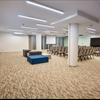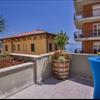Amadria Park Grand Hotel 4 Opatijska Cvijeta
Viktora Cara Emina 6,Opatija, 51410, Croatia
| Venue Type | Hotel |
| Year Built/Year Renovated | -/- |
| Number of Sleeping Rooms | 149 |
| Number of Meeting Rooms | 1 |
| Meeting Space | 288 (sq. ft.) |
In addition to the adjacent Conference Park 25/7, the hotel has its own function room - Oleandar Bar - featuring four columns and natural incoming light. Its outdoor terrace overlooks Kvarner Bay, making it popular for weddings, cocktail events, meetings, seminars and so on.
SUMMARY:
OLEANDAR HALL
288m2 | dimensions 18m x 16m | ceiling height 2.6m | max capacity: 300 | U-shape: 40 | banquet: 180 | cocktail: 300 | theatre: 180 | classroom: 80
MICE capacity:
• 10 meeting halls consisting of: 1 hotel event hall + direct access to the 9-hall Conference Park 25/7
• 5 additional close-by hotels from the same operator (Amadria Park) provide a total of 520 event accommodation rooms
• 2 special event venues
• 300 event staff
• 300 parking spaces
- Accessible Meeting Rooms
- Business Centre
- Catering
General
- AV
- Flipchart / Whiteboard
- Lectern
Equipment
at Amadria Park Grand Hotel 4 Opatijska Cvijeta
Room Types |
Dinner Dance |
Theatre |
Board Room |
Classroom |
U Shape |
Cabaret |
Reception |
Disabled Access |
Natural Daylight |
|---|---|---|---|---|---|---|---|---|---|
Oleandar Bar |
180 | 180 | - | 80 | 40 | - | 250 | - | - |
