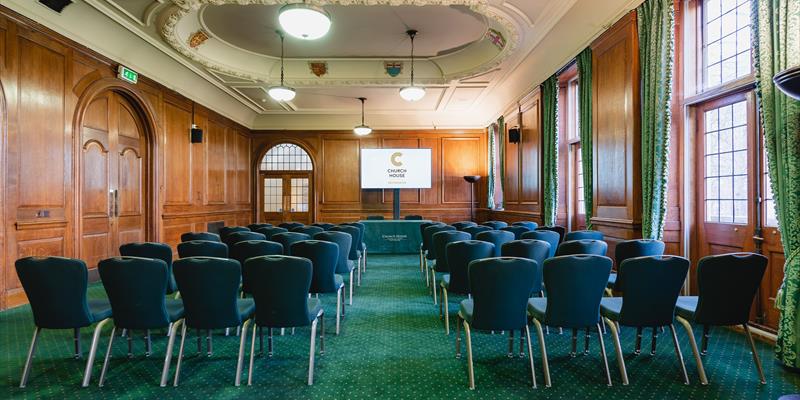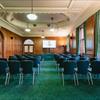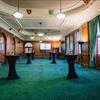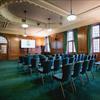Bishops Partridge Hall at Church House Westminster
Church House Westminster Deans Yard Westminster,London, SW1P 3NZ, United Kingdom
Room Dimensions
| Size | - |
| Total Square Feet | 132 (sq. ft.) |
| Ceiling Height | - |
| Floor | 1 |
An atmospheric blend of elegant stucco ceiling, traditional oak panelling and a stunning stone balcony with views of Dean’s Yard and Westminster Abbey makes the Bishop Partridge Hall is one of our most popular rooms. The room is often used as a meeting and conference room or for social occasions such as dinners and receptions. It offers a spacious area, directly outside the room, for pre-event registration.
KEY DETAILS
Full wheelchair accessibility
Air conditioning
Natural daylight
Hard wired
- Soundproof Room
- Soundsystem
- Stage
Max Capacity |
Dinner Dance |
Theatre |
Board Room |
Classroom |
U Shape |
Cabaret |
Reception |
Disabled Access |
Natural Day Light |
|---|---|---|---|---|---|---|---|---|---|
| 150 | 90 | 120 | 40 | 60 | 30 | 56 | 150 |





