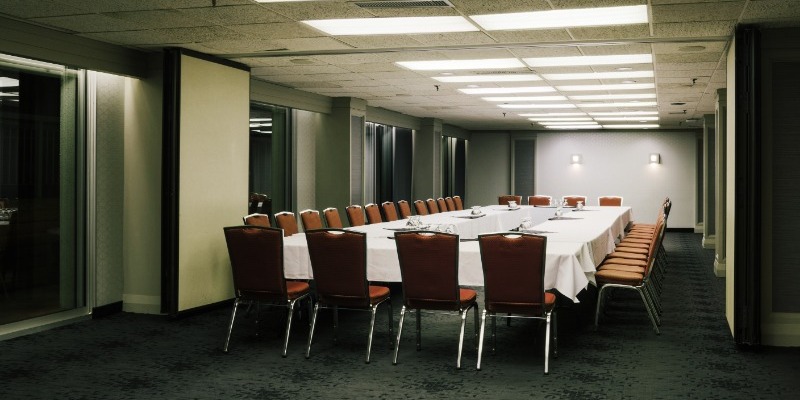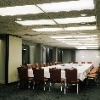Sundance 1 at Hotel Blackfoot
5940 Blackfoot Trail SE,Calgary, T2H 2B5, Canada
Room Dimensions
| Size | 27 X 24 ft. |
| Total Square Feet | 620 (sq. ft.) |
| Ceiling Height | - |
| Floor | -1 |
Overview
Located on lower level opening up onto poolside. Partition wall allows for room to be sold separately or with adjoining room, Sundance 2. Natural light fills room, with sliding doors that open up to stairs to poolside patio. great for meetings, breakout room small banquets functions. Washrooms located tight outside meeting space. Large spacious hallways allow for station setups immediately outside room. 8 foot high ceilings
Room Capacity
Max Capacity |
Dinner Dance |
Theatre |
Board Room |
Classroom |
U Shape |
Cabaret |
Reception |
Disabled Access |
Natural Day Light |
|---|---|---|---|---|---|---|---|---|---|
| 40 | - | - | - | - | - | - | - |

